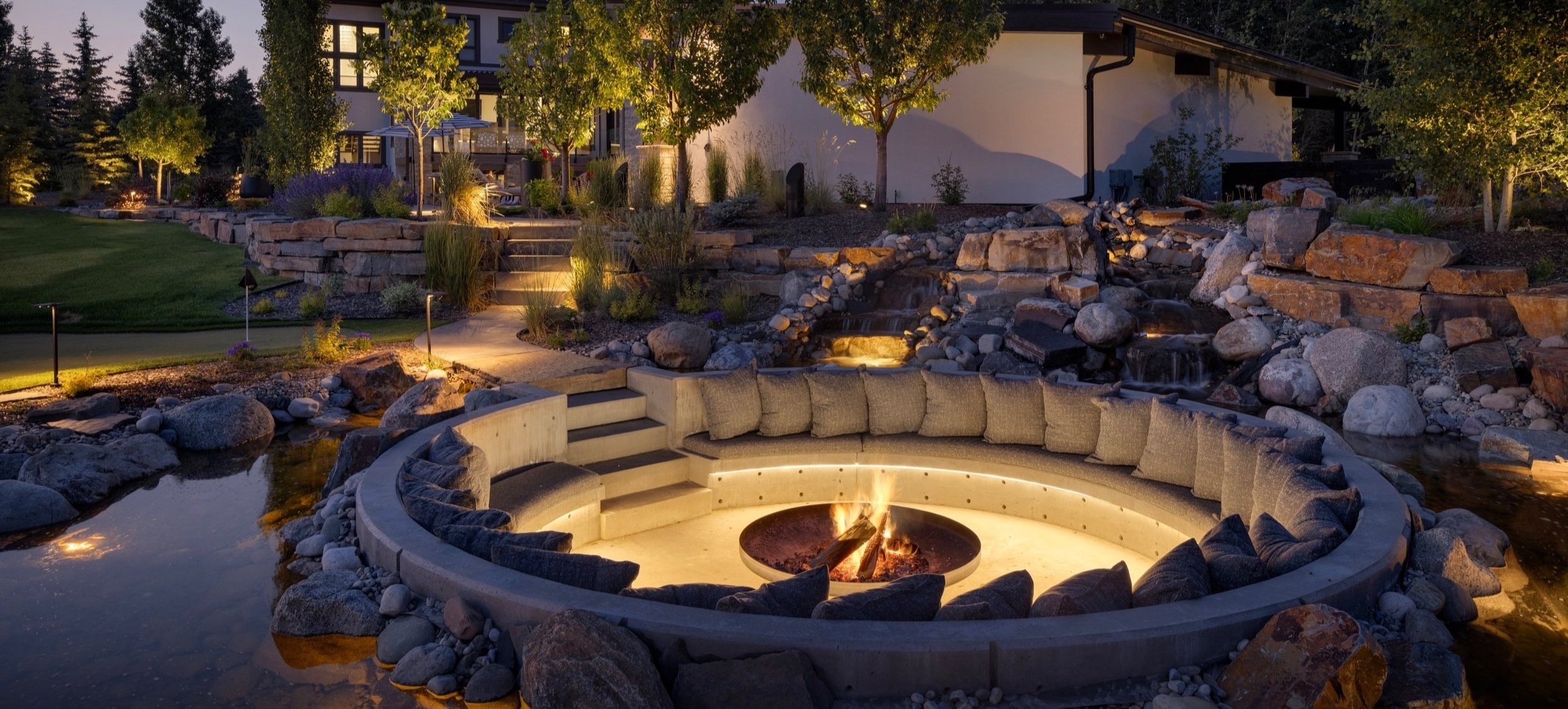
How do we bring a vision to life?
It begins with a collaborative process we’ve honed
over years of crafting breathtaking spaces
tailored to our clients’ unique style and needs.
Initial Inquiry
Setting the foundation for a project as unique as you.
To initiate a project, we invite you to complete our Client Intake Form; a simple yet essential step that helps us gather information about your vision, style, and the scope of your project.
From there, we will schedule an initial Site Consultation, where we’ll have an opportunity to discuss your goals in detail and explore the exciting possibilities for bringing your ideas to life in your new outdoor space. Or should you already have an existing design plan in hand, we are happy to proceed to estimating your project, ensuring that each phase of the project’s scope is thoughtfully considered and transparently priced.
This approach allows us to meet you wherever you are in the process, setting the stage for a collaborative and personalized experience.
Design Contract
Design options to suit
your project's scope and the unique qualities of your property.
Three distinct design package levels give you flexibility in style and budget while ensuring every aspect of your vision is accounted for. To get started, we request a 50% deposit of the selected design package fee. Our collaborative process continues with a Design Vision Presentation meeting, where we present initial Design Vision concepts along with product and material options tailored to your preferences and needs.
From there, we welcome your feedback as we conduct a Vision Design Review and make any necessary revisions to ensure every detail aligns with your expectations. Once the final Vision Design is completed, the remaining 50% of the Design Contract fee is due. With the Vision Design clearly defined the stage is set for a beautifully executed project.
Design Process
Equipped with essential information—from site photos, detailed meeting notes, client insights, inspiration ideas, house drawings, and the site plan—our design architects meticulously develop a detailed design that bring your vision into sharper focus.
Once these detailed drawings are complete, we invite you to a design presentation meeting to review the plans where you will have an opportunity to provide feedback, make revisions, ask questions, and thoroughly review the drawings prior to final approval and sign-off.
Upon completion of this phase, the remaining 50% of the design contract fee is due. Once you’re ready to move forward, our estimating team will use the approved design plans to inform a detailed construction estimate.
Translating your vision into a thoughtfully crafted design.
Estimating
Anticipating every step,
and accounting for
every detail.
With the design finalized, we enter the Estimating phase, where we refine the details and ensure a transparent, tailored budget for your project.
This begins with a comprehensive selection sheet, allowing you to choose preferred materials, finishes, and any specific elements that will enhance your outdoor space. Using these selections, we create a detailed unit price schedule based on your unique design and specifications, giving you a clear understanding of costs associated with each component.
In our Estimate Review meeting, we walk through every detail together, giving you the opportunity to review, adjust, and finalize the estimate with confidence.
Construction Contract
Comprehensive. Clear. Confirmed.
With the estimate approved, we will provide you with a Construction Contract, where every detail is clearly outlined to ensure a smooth and successful build.
You’ll receive a comprehensive Construction Contract Package that includes all finalized drawings, so each aspect of your project’s design is accurately represented. This package also confirms power supply requirements for the project, as well as a clear payment schedule to keep everything on track. With these elements in place, you’ll have full confidence and clarity that every step is accounted for and aligned with your expectations.
Construction
In any other industry, our gloves would be white.
Our construction team approaches each project with a commitment to quality and respect for your property, ensuring a tidy worksite and taking care to minimize any disruptions to your daily life.
Throughout the build, we keep you informed with regular progress reports, so you’re always up to date on each stage of development. Our progress billing structure provides clarity and transparency, aligning payments with completed milestones. As each element of your landscape takes shape, you’ll see your vision come to life with the attention to detail and craftsmanship that define our work.
Project Completion
Finishing construction is
just the beginning of our lasting commitment to you.
As we reach the completion of construction, we conduct a thorough final walkthrough with you, celebrating the transformation of your outdoor space and ensuring every detail aligns with your vision.
At this stage, you’ll receive a comprehensive Completion Package that includes essential contact information for product and material vendors, along with all product manuals and warranty details—resources that will support the long-term care of your landscape.
Final billing is issued upon completion, marking the end of the construction phase but not the end of our commitment to you. We believe that once you’re our client, you’re always our client. Long after the last stone is set, we’re here for any questions or support you may need, ensuring your outdoor space continues to bring you joy for years to come.

